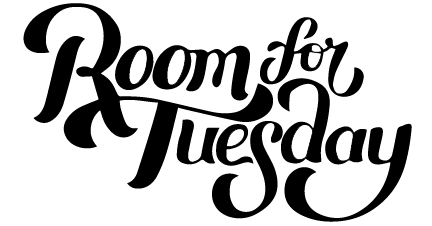Home Gym Renovation: Before Images & Demo
Our first room renovation of the year is well underway and today I’m giving you a peek at the before images, demo, and the design plan! We’re tackling a room in our basement… a bedroom we converted into a home gym. While we did furnish this space with our fitness equipment, it’s a room we’ve yet to touch- in terms of home updates. Click through for the tour and my plans for our home gym renovation.

Aside from a hallway in the basement, and a closet we intend to convert into a sauna… this is the last room we have to renovate in the lower level of our home. If you’d like to tour the other rooms in our basement, I’ll link them here for you:
Scroll on for some before images of the final basement bedroom we’ll be turning into our home gym. It’s basically a blank canvas.
Before Images

Per usual (in our home), this bedroom came complete with corner shelving, gray carpet, gray walls, and minimal character… but we intend to address that!
This room is one of the smaller spaces in our house, but we’re confident we can squeeze maximum function from it, creating a really amazing space to break a sweat.

The floor plan will be pretty straightforward with a few pieces of existing gym equipment floating in the center… our bench press, a bike, and maybe a stepper or reformer (if we can squeeze it in). Other than that, we use free weights, resistance bands, and a yoga mat… that is, when we actually make time to exercise. Here’s to hoping this provides both Emmett and myself with newfound motivation, ha!

We’ll be removing the corner shelves, reworking the closet into a built-in of sorts, installing hardwood floors, hanging wallpaper, painting, installing lighting, replacing the door, addressing the millwork, and more.

We definitely have our work cut out for us, but we’ve already started demo. It’s amazing how simply removing the dark gray carpet has already brightened the space…
Demo

The carpet is up, the closet is out, and Emmett has been meticulously scraping carpet adhesive off the slab floor. I won’t bore you with the details of demo, but I do want to share the design plan and our to-do list for this room…
Design Plan

Let’s start with the to-do list. This is what we need to tackle. While this is a relatively “easy” small space, we do anticipate some challenges (the built-in), and time consuming tasks (tile, flooring, and wallpaper).
Demo closetRemove carpet- Intall hardwoods
- Remove closet and install built-in
- Wallpaper
- Tile
- Install millwork
- Paint
- Install lighting
- Added reeded film to egress window
- Install window treatments
- Move our equipment back in & style

FAQ
It’s not! I just popped it in there to get a sense for color and material use. Ideally, I’d like to do some sort of wood lower cabinets with open storage above.
Shortly after moving into our home, we immediately had to replace plumbing. Leaks were evident during our home inspection- since then, we’ve nearly replaced all of the polybutylene pipe in the house for pex. That’s actually why we have to renovate our main bath this year… it’s leaking. We had to cut the basement ceiling to access the plumbing. We never patched it, knowing we’d renovate this room someday.

Related
Looking for more posts on our home gym or basement renovation? I’ll link some past posts below for you!
- How to Install Hardwood Flooring in a Basement
- Basement Bar Reveal
- How to Measure, Select, and Install Interior Door Hardware
- Faux Reeded Glass Window DIY
- Basement Media Room Reveal
- How to Replace & Upgrade Your Cabinet Doors
- Basement Bathroom Reveal
- 20 Ideas for Making a Basement Bedroom Feel Cozy on a Budget
- How to Install Panel Moulding
- How to Select Different Countertop Edge Profiles

What do you think? Do you see my vision? I hope you’ll follow along with this project! It feels good to get back to house projects after a month of busy work and traveling. I’m excited to share this one as it unfolds!


